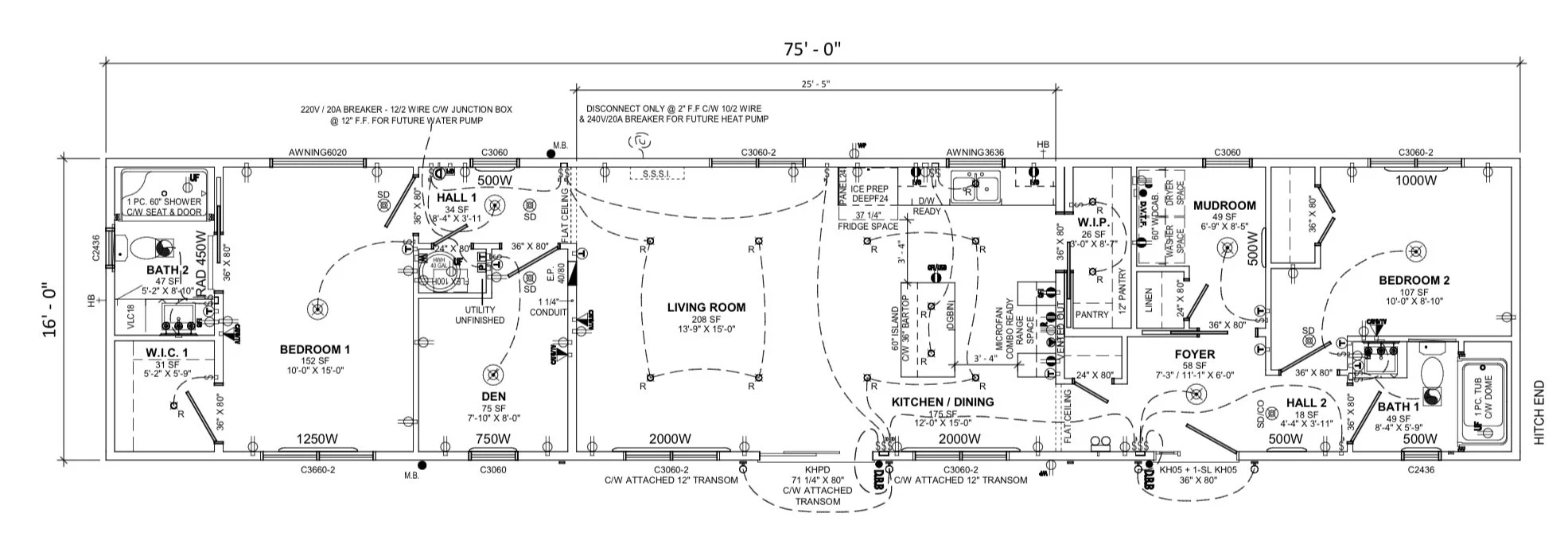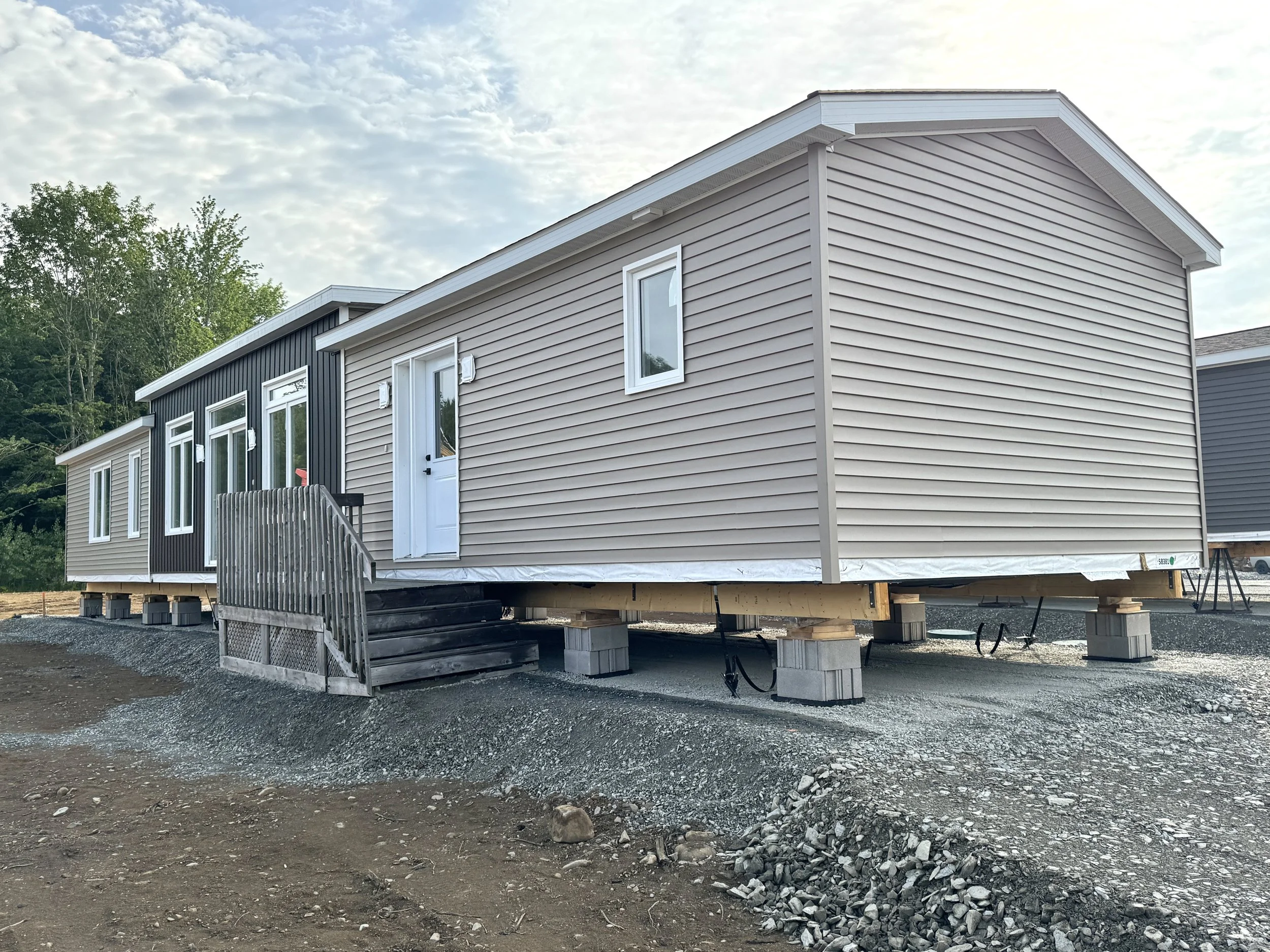
The Coastal (58381)
ON OUR LOT- READY FOR VIEWINGS

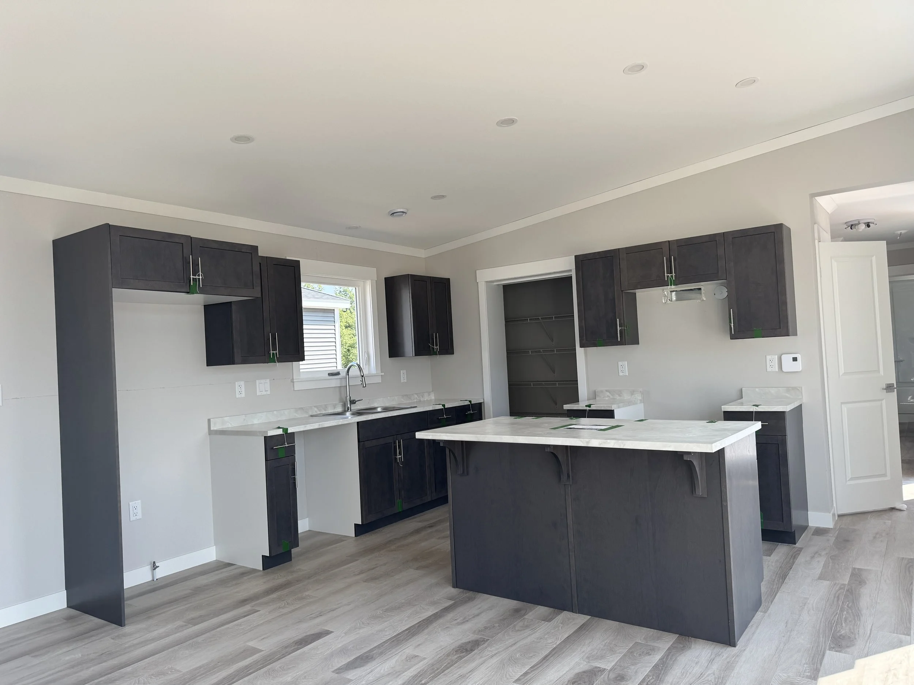
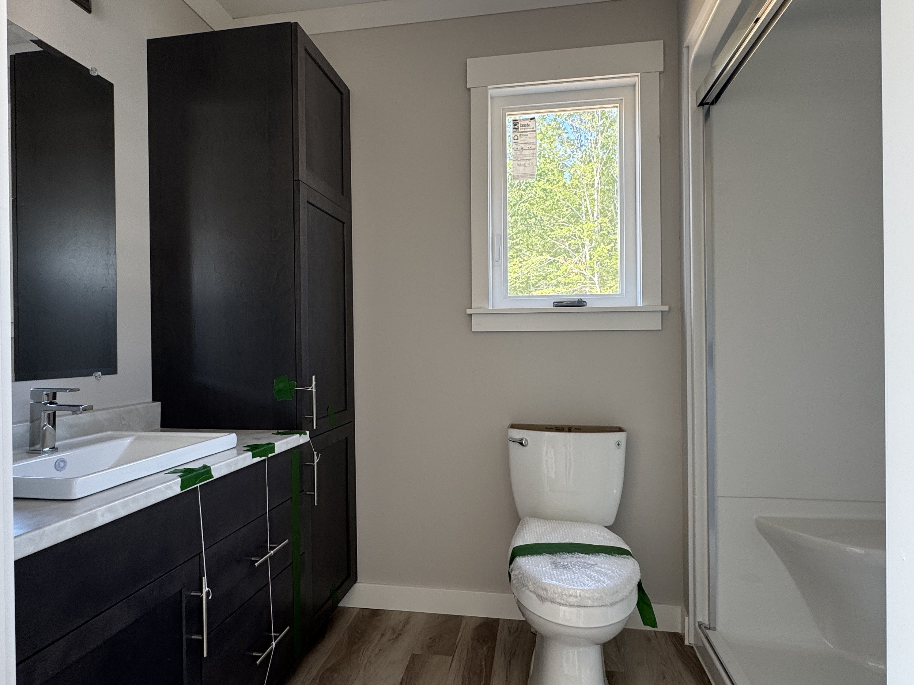
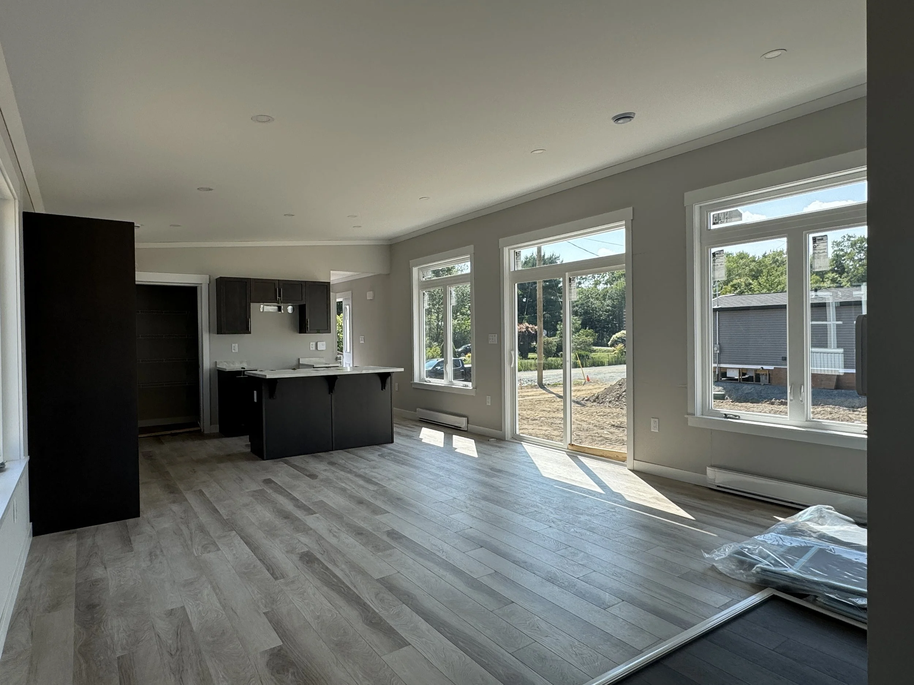
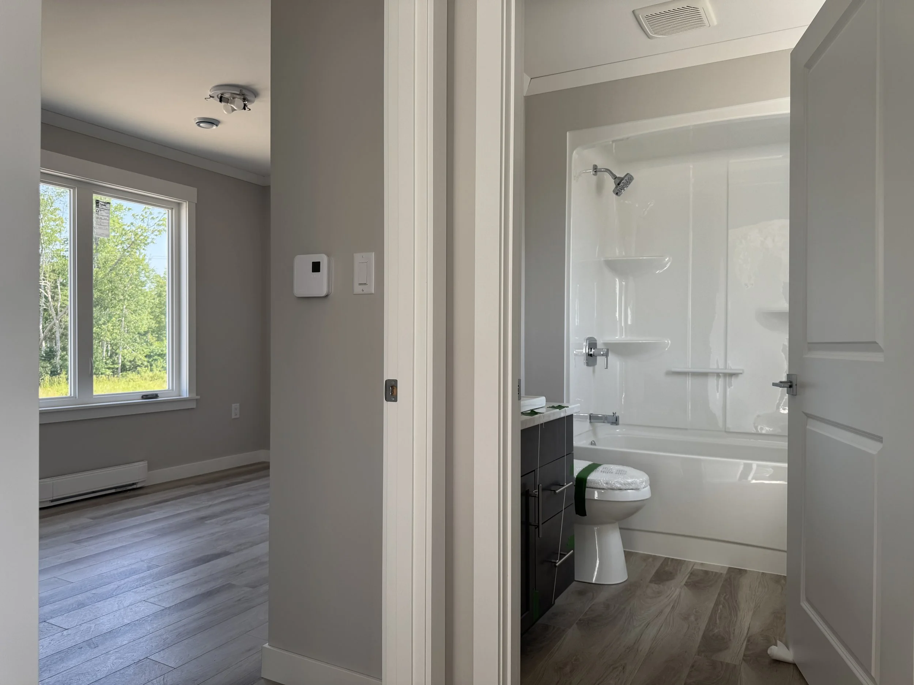
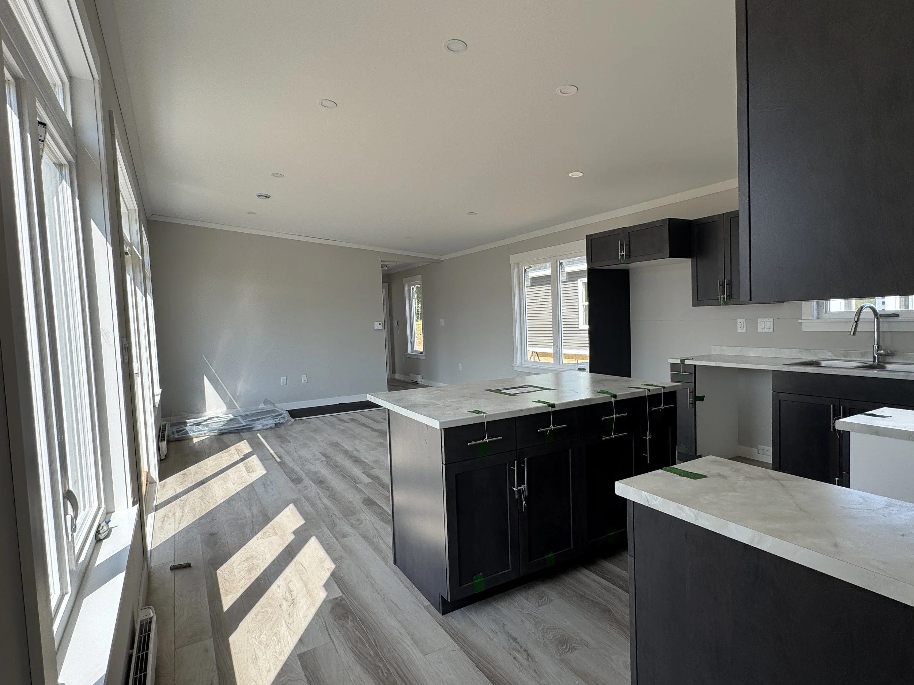
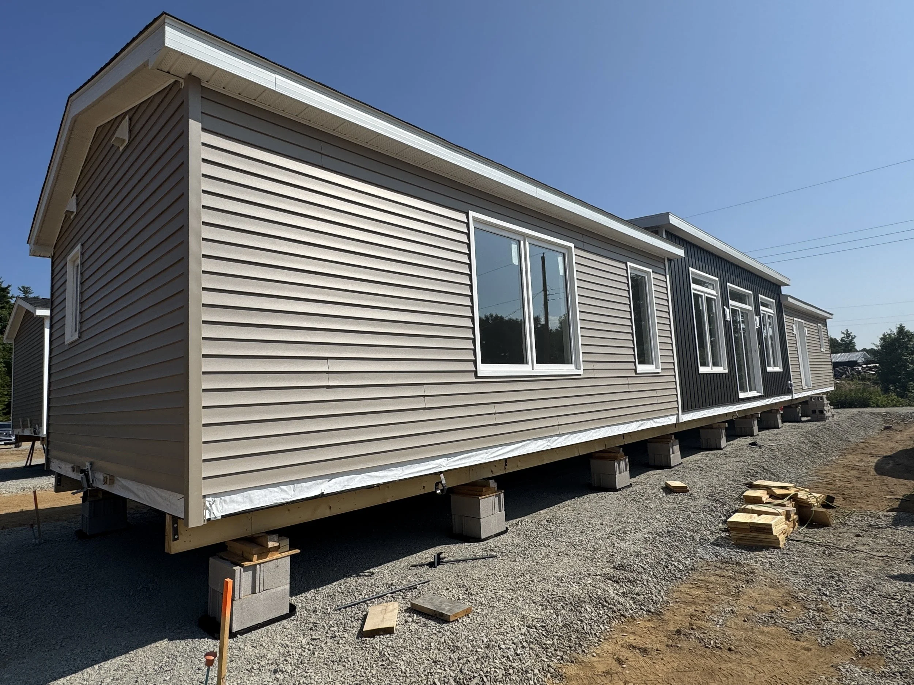
FEATURES:
1,200 sq ft - 75’ x 16’
2 Bedrooms + Den / 2 Bathrooms
Modern exterior
Atrium roofline with transoms
Large windows and light flooded interior
Open concept living space
Primary at the other end of the home than spare bedroom
Modern spacious kitchen with large island
Cathedral ceiling through main living area
Walk-in pantry
Mudroom with separate laundry area
Upgrades: level 2 accent siding (atrium portion), large casement windows, beveled shaker birch cabinets, modern cabinet & drawer hardware, double garbage bin built in kitchen island, bartop for kitchen island, microwave-range hood combo cabinet, range hood vented outside, glass shower doors, square sink, bathroom fans, patio door.

