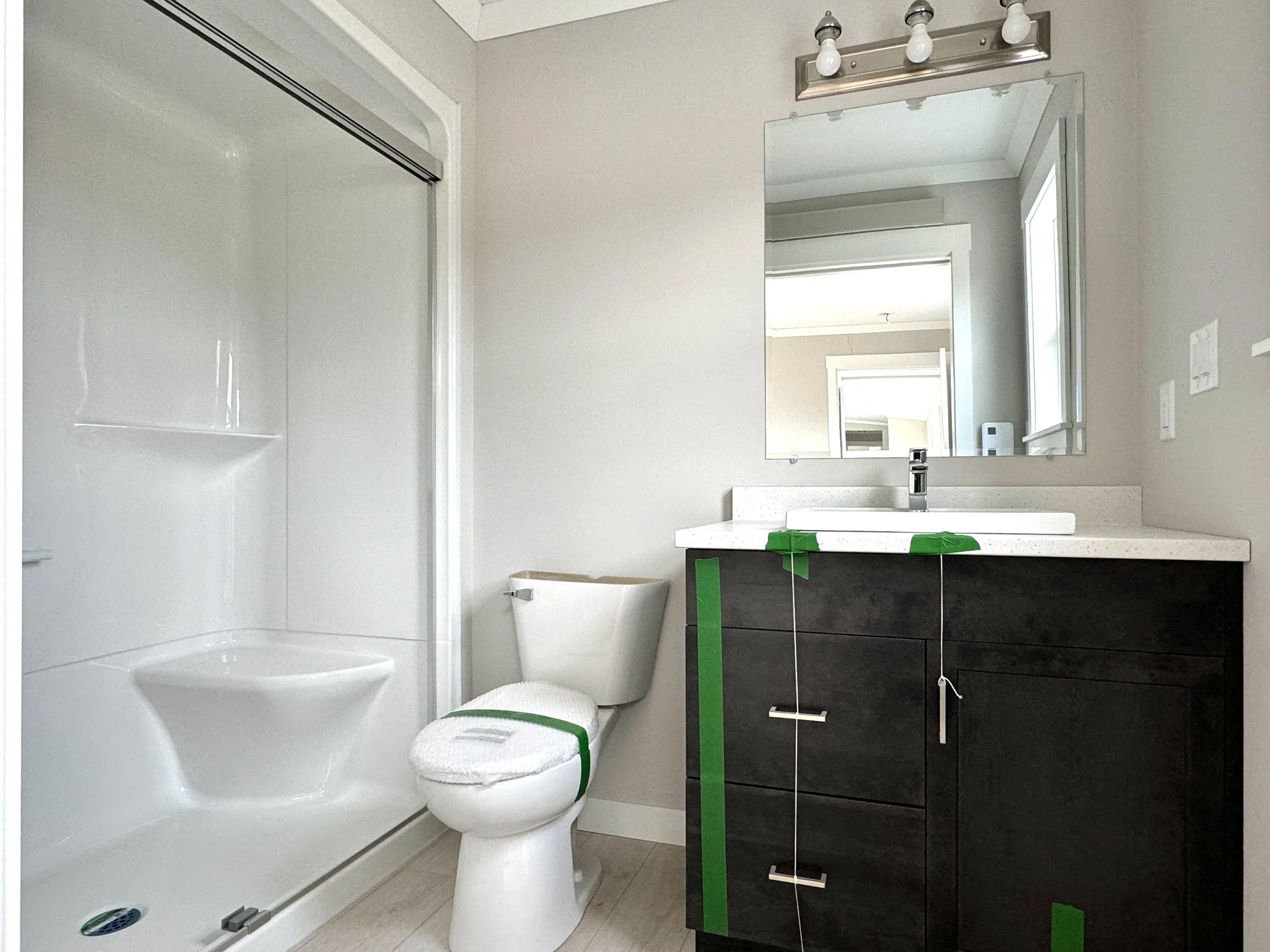
The Tennycape (58261)
ON OUR LOT & READY FOR DELIVERY
Can be placed on one of our lots - or delivered to your own lot!














FEATURES:
1,184 sq ft - 75’ x 16’
2 Bedrooms + Den / 2 Bathrooms
Modern exterior
Atrium roofline with transoms
Large windows and light flooded interior
Open concept living space
Primary at the other end of the home than spare bedroom
Modern spacious kitchen with large island
Cathedral ceiling through main living area
Upgrades: level 2 siding (Yukon Grey), birch cabinets with crown moulding in the kitchen, modern cabinet & drawer, pots and pan drawers, double garbage bin built in kitchen island, bartop for kitchen island, microwave-range hood combo cabinet, range hood vented outside, cabinets above washer and dryer, patio door, TV wall prep in living room, bathroom vanities raised to kitchen height, square bathroom sinks, glass shower doors, bathroom fans.

